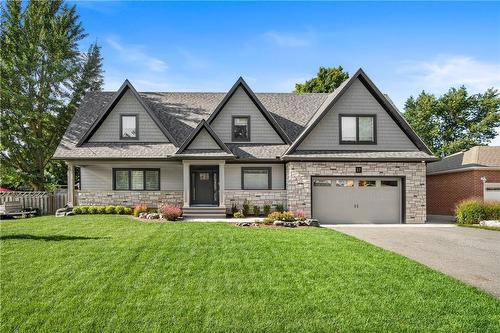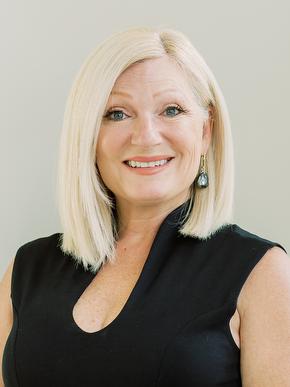



Nicole Gibson, Sales Representative




Nicole Gibson, Sales Representative

Phone: 905.648.4451
Fax:
905.648.7393
Cell: 905.515.8474

Phone: 905.648.4451

1122
Wilson
STREET
WEST
Ancaster,
ON
L9G3K9
| Lot Frontage: | 75.0 Feet |
| Lot Depth: | 100.0 Feet |
| Lot Size: | 75 x 100 |
| No. of Parking Spaces: | 6 |
| Floor Space (approx): | 2959.00 Square Feet |
| Built in: | 1953 |
| Bedrooms: | 4+1 |
| Bathrooms (Total): | 4 |
| Bathrooms (Partial): | 1 |
| Amenities Nearby: | Recreation , Schools |
| Community Features: | Quiet Area , Community Centre |
| Equipment Type: | None |
| Features: | Park setting , Park/reserve , Double width or more driveway , Paved driveway , Level , Carpet Free , Sump Pump , Automatic Garage Door Opener |
| Ownership Type: | Freehold |
| Parking Type: | Attached garage |
| Pool Type: | Above ground pool |
| Property Type: | Single Family |
| Rental Equipment Type: | None |
| Sewer: | Municipal sewage system |
| Appliances: | Dishwasher , Dryer , Microwave , Refrigerator , Stove , [] , Blinds |
| Architectural Style: | 2 Level |
| Basement Development: | Finished |
| Basement Type: | Full |
| Building Type: | House |
| Construction Style - Attachment: | Detached |
| Cooling Type: | Central air conditioning |
| Exterior Finish: | Other , Stone |
| Fireplace Fuel: | Electric , Gas |
| Fireplace Type: | Other - See remarks , Other - See remarks |
| Foundation Type: | Block |
| Heating Fuel: | Natural gas |
| Heating Type: | Forced air |