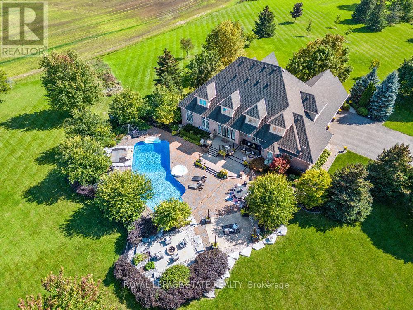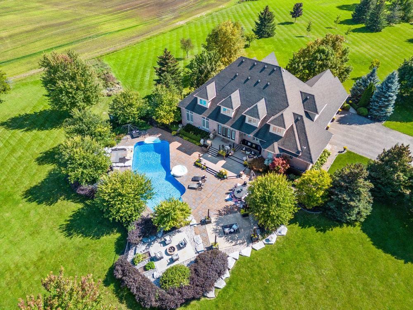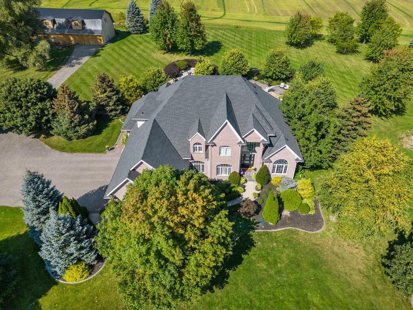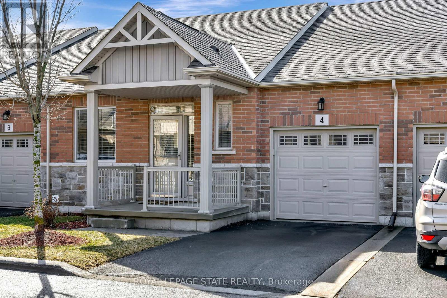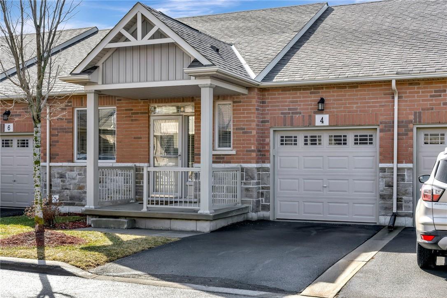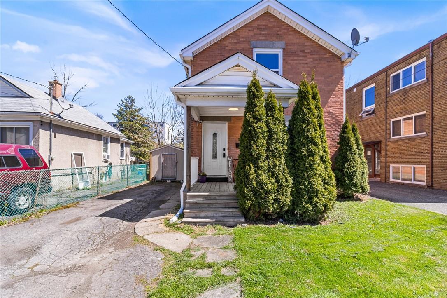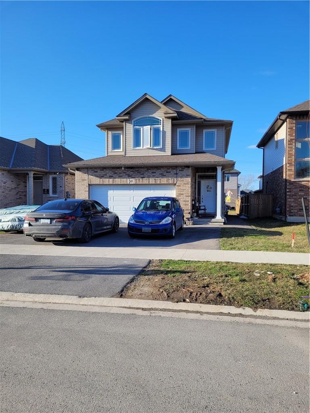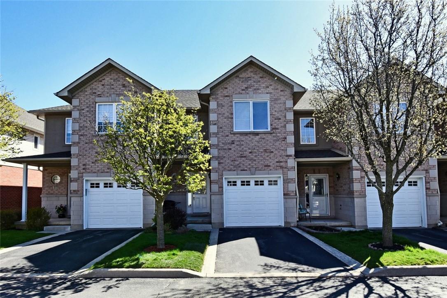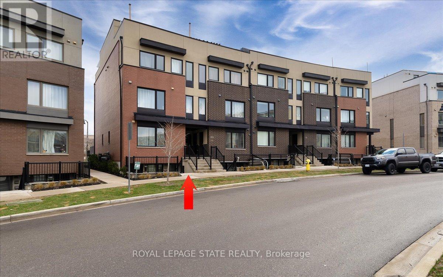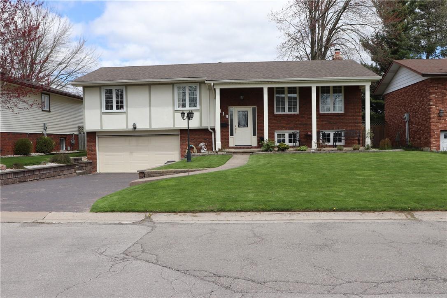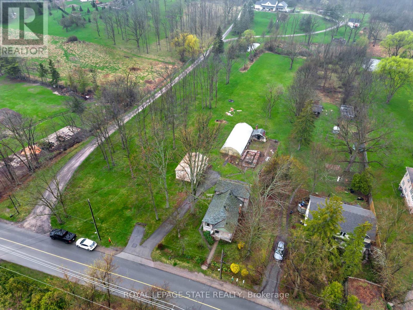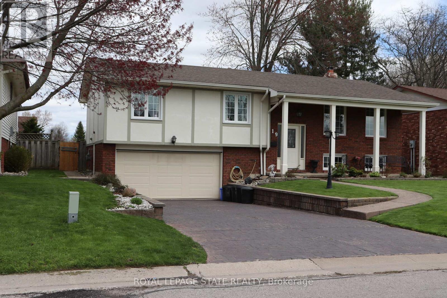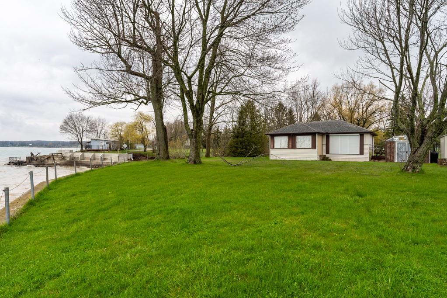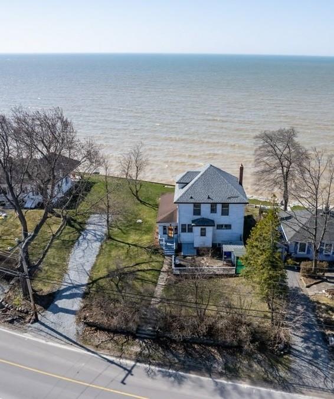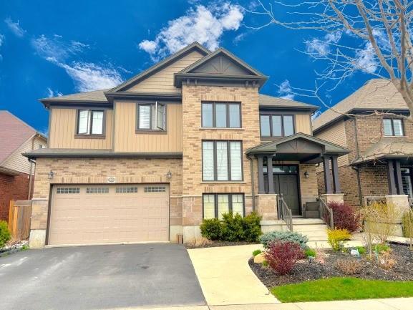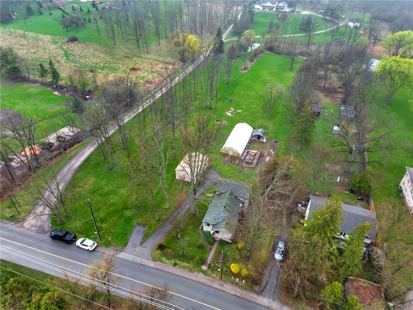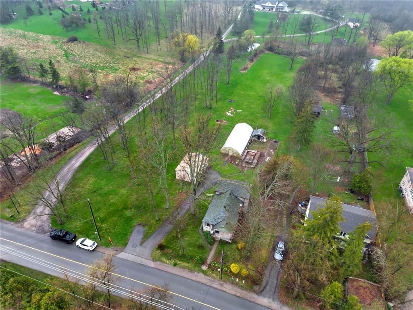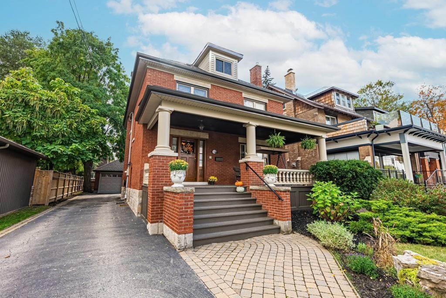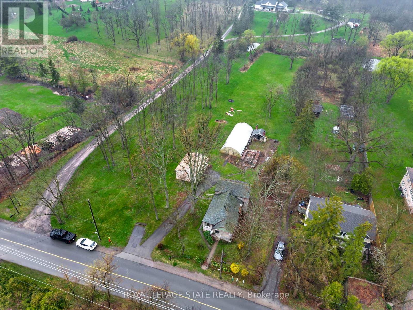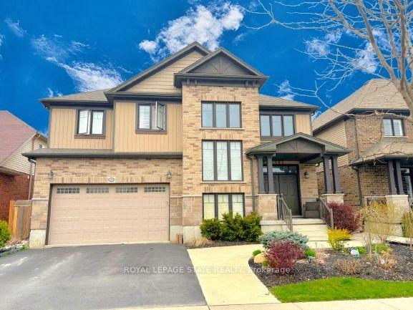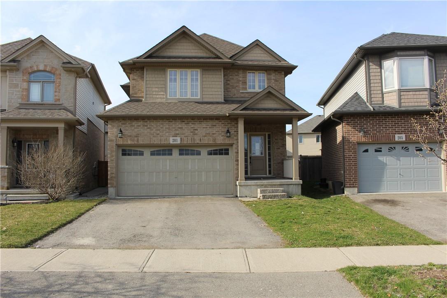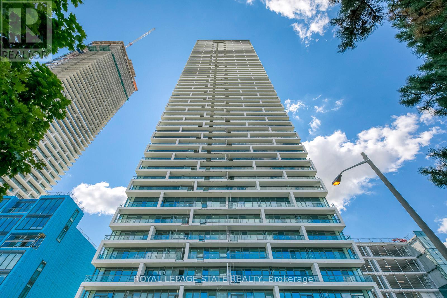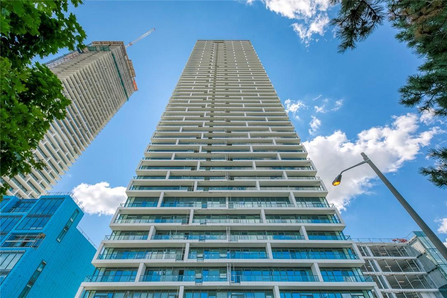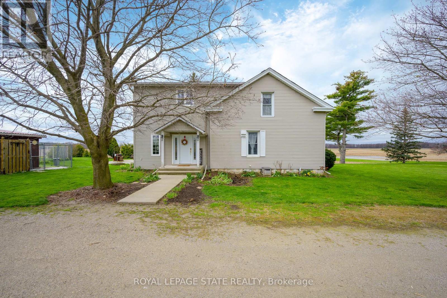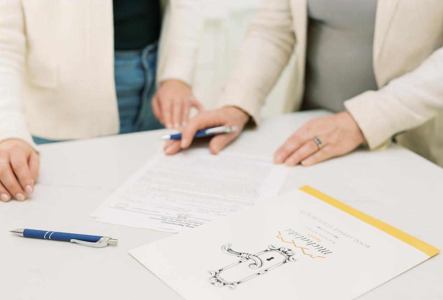
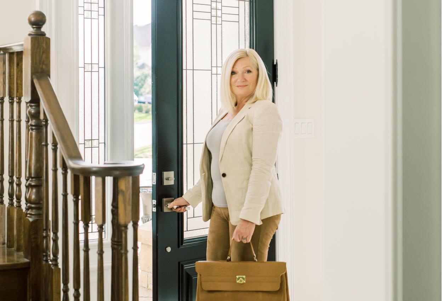
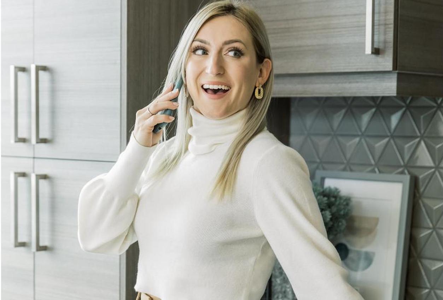

Listings
All fields with an asterisk (*) are mandatory.
Invalid email address.
The security code entered does not match.
$4,699,000
Listing # X8164020
House | For Sale
1467 BOOK RD W , Hamilton, Ontario, Canada
Bedrooms: 7
Bathrooms: 4
Fall in love with this stunning custom built, 5200 sq. ft, 7 bedroom Country Estate on a sprawling 37.9 acres ...
View Details$4,699,000
Listing # H4188507
House | For Sale
1467 BOOK Road W , Hamilton, Ontario, Canada
Bedrooms: 7
Bathrooms: 4
Bathrooms (Partial): 1
Fall in love with this stunning custom built, 5200 sq. ft, 7 bedroom Country Estate on a sprawling 37.9 acres ...
View Details$4,699,000
Listing # H4188511
Farm | For Sale
1467 BOOK Road W
,Hamilton,
Ontario, Canada
Bedrooms: 7
Bathrooms: 4
Bathrooms (Partial): 1
Fall in love with this stunning custom built, 5200 sq. ft, 7 bedroom Country Estate on a sprawling 37.9 acres ...
View Details$739,900
Listing # X8119830
Condo | For Sale
4 MCKINNELL LANE , Hamilton, Ontario, Canada
Bedrooms: 1+1
Bathrooms: 3
Welcome to the incredible Adult Lifestyle community of Binbrook Heights built by John Bruce Robinson and designed for ...
View Details$729,900
Listing # H4187141
Condo | For Sale
4 MCKINNELL Lane , Binbrook, Ontario, Canada
Bedrooms: 1+1
Bathrooms: 3
Bathrooms (Partial): 1
Welcome to the Adult Lifestyle community of Binbrook Heights built by John Bruce Robinson and designed for easy living. ...
View Details$509,850
Listing # H4191629
House | For Sale
18 Prince Street , St. Catharines, Ontario, Canada
Bedrooms: 3
Bathrooms: 1
Welcome to this amazing spacious 1310 sq.ft. (exterior measurement) home on a beautiful big lot in a convenient part of ...
View Details$770,000
Listing # H4191632
House | For Sale
30 LAURENT Avenue , Welland, Ontario, Canada
Bedrooms: 3+1
Bathrooms: 4
Bathrooms (Partial): 1
SCHEDULE B+C MUST ACCOMPANY ALL OFFERS. SOLD 'AS IS, WHERE IS' BASIS. SELLER HAS NO KNOWLEDGE OF UFFI. BUYER IS TO ...
View Details$778,000
Listing # H4191642
Condo | For Sale
81 VALRIDGE Drive|Unit #36 , Ancaster, Ontario, Canada
Bedrooms: 3
Bathrooms: 3
Bathrooms (Partial): 1
Great Ancaster location close to schools, aquatic centre & rec centre but yet nestled in a neighbourhood on a nice quiet...
View Details$577,700
Listing # W8260922
Condo | For Sale
#7 -183 WILLIAM DUNCAN RD S , Toronto, Ontario, Canada
Bedrooms: 1+1
Bathrooms: 1
Welcome to your contemporary oasis in Downsview! This sleek and updated starter condo boasts one bedroom plus a den, ...
View Details$659,000
Listing # H4191566
House | For Sale
119 JARRETT Place , Dunnville, Ontario, Canada
Bedrooms: 3
Bathrooms: 2
Fantastic starter or retirement home in a quiet Dunnville location with great neighbours. Just move in and enjoy this ...
View Details$1,200,000
Listing # X8259940
Vacant Land | For Sale
1029 LOWERLIONS CLUB RD , Hamilton, Ontario, Canada
Bedrooms: 3
Bathrooms: 1
Embrace Endless Possibilities: Your Dream Home Awaits! Welcome to 1029 Lower Lions Club Rd, where your dream home finds ...
View Details$659,000
Listing # X8260284
House | For Sale
119 JARRETT PL , Haldimand, Ontario, Canada
Bedrooms: 3
Bathrooms: 2
Fantastic starter or retirement home in a quiet Dunnville location. Just move in and enjoy this well maintained 3 bedrm ...
View Details$599,900
Listing # H4191575
House | For Sale
3076 LAKESHORE Road , Dunnville, Ontario, Canada
Bedrooms: 3
Bathrooms: 1
Direct Waterfront property spanning 0.623 Acres on Lake Erie, boasting approximately 60 feet of picturesque shoreline ...
View Details$998,000
Listing # H4191489
House | For Sale
13171 LAKESHORE Road , Wainfleet, Ontario, Canada
Bedrooms: 5
Bathrooms: 2
Bathrooms (Partial): 1
Long Beach Waterfront - private lakefront location in sought after Long beach area with 2020 steel break wall. This ...
View Details$1,199,900
Listing # H4191499
House | For Sale
90 MARRIOTT Place , Paris, Ontario, Canada
Bedrooms: 5
Bathrooms: 4
Bathrooms (Partial): 1
This spacious Hampton model home features 5 BR's on the second floor, with the possibility of 2 more in the finished ...
View Details$1,200,000
Listing # H4188907
House | For Sale
1029 Lower Lions Club Road , Dundas, Ontario, Canada
Bedrooms: 3
Bathrooms: 1
Embrace Endless Possibilities: Your Dream Home Awaits! Welcome to 1029 Lower Lions Club Rd, where your dream home finds ...
View Details$1,200,000
Listing # H4190076
Vacant Land | For Sale
1029 Lower Lions Club Road , Dundas, Ontario, Canada
Embrace Endless Possibilities: Your Dream Home Awaits! Welcome to 1029 Lower Lions Club Rd, where your dream home finds ...
View Details$1,199,900
Listing # H4191573
House | For Sale
226 Mountain Park Avenue , Hamilton, Ontario, Canada
Bedrooms: 5
Bathrooms: 5
Bathrooms (Partial): 3
Welcome to 226 Mountain Park Avenue situated in a prime mountain location overlooking the city and close to Jurvanski ...
View Details$1,200,000
Listing # X8259340
House | For Sale
1029 LOWER LIONS CLUB RD , Hamilton, Ontario, Canada
Bedrooms: 3
Bathrooms: 1
Embrace Endless Possibilities: Your Dream Home Awaits! Welcome to 1029 Lower Lions Club Rd, where your dream home finds ...
View Details$1,199,900
Listing # X8258906
House | For Sale
90 Marriott Pl , Brant, ON, Canada
Bedrooms: 5
Bathrooms: 4
Brant - This spacious Hampton model home features 5 BR's on the second floor, with the possibility of 2 more...
View Details$934,900
Listing # H4191292
House | For Sale
201 Echovalley Drive , Hamilton, Ontario, Canada
Bedrooms: 3
Bathrooms: 3
Bathrooms (Partial): 1
Schedule B + C must accompany all offers. Sold 'as is' basis. Seller has no knowledge of UFFI. Buyer is to verify taxes ...
View Details$2,600.00 Monthly
Listing # N8254550
Condo | For Lease
#1205 -898 PORTAGE PKWY , Vaughan, Ontario, Canada
Bedrooms: 2
Bathrooms: 2
Transit City !!! Exceptional Layout With Floor to Ceiling Windows & 105 Sq Ft Balcony With Views of Toronto. Walk to TTV...
View Details$2,600.00 Monthly
Listing # H4191428
Condo | For Lease
898 PORTAGE Parkway|Unit #1205 , Vaughan, Ontario, Canada
Bedrooms: 2
Bathrooms: 2
Transit City !!! Exceptional Layout With Floor to Ceiling Windows & 105 Sq Ft Balcony With Views of Toronto. Walk to TTV...
View Details$1,050,000
Listing # X8253150
House | For Sale
3142 JERSEYVILLE RD , Hamilton, Ontario, Canada
Bedrooms: 5
Bathrooms: 3
Experience the allure of countryside living with this unique property boasting picturesque views and rolling fields. ...
View Details
