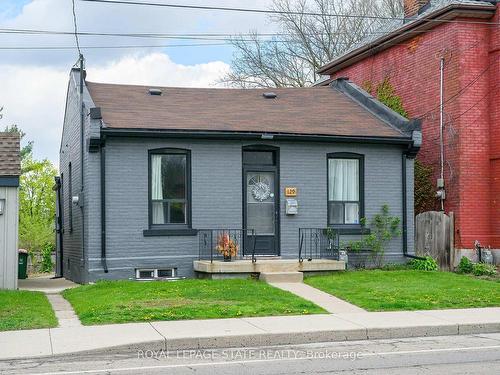



Amir Ahmadi, Broker




Amir Ahmadi, Broker

1122
Wilson
STREET
WEST
Ancaster,
ON
L9G3K9
| Neighbourhood: | |
| Annual Tax Amount: | $4,143.00 |
| Lot Frontage: | 36 Feet |
| Lot Depth: | 132 Feet |
| Floor Space (approx): | 700-1100 Square Feet |
| Bedrooms: | 3+2 |
| Bathrooms (Total): | 2 |
| Architectural Style: | Bungalow |
| Basement: | Separate Entrance , Finished |
| Construction Materials: | Brick |
| Cooling: | Central Air |
| Foundation Details: | Stone |
| Garage Type: | None |
| Heat Source: | Gas |
| Heat Type: | Forced Air |
| Interior Features: | Carpet Free , In-Law Capability , In-Law Suite |
| Parking Features: | None |
| Pool Features: | None |
| Property Features: | Fenced Yard , Park , Public Transit , School |
| Roof: | Asphalt Shingle |
| Sewer: | Sewer |
| Water: | Municipal |