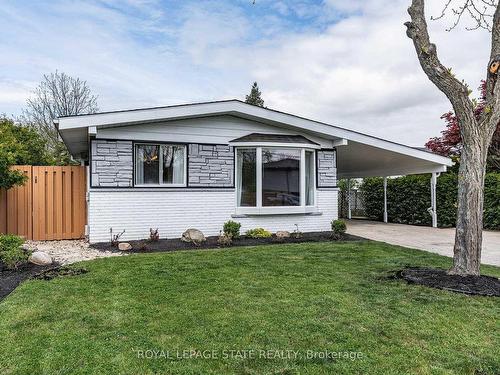



Christina Fletcher, Sales Representative




Christina Fletcher, Sales Representative

1122
Wilson
STREET
WEST
Ancaster,
ON
L9G3K9
| Neighbourhood: | |
| Annual Tax Amount: | $5,236.35 |
| Lot Frontage: | 50 Feet |
| Lot Depth: | 105 Feet |
| No. of Parking Spaces: | 5 |
| Floor Space (approx): | 1100-1500 Square Feet |
| Bedrooms: | 3 |
| Bathrooms (Total): | 2 |
| Architectural Style: | Backsplit 3 |
| Basement: | Finished with Walk-Out |
| Construction Materials: | Brick , Metal/Steel Siding |
| Cooling: | Central Air |
| Exterior Features: | Landscaped , Patio , Paved Yard , Privacy , Porch |
| Foundation Details: | Concrete Block |
| Garage Type: | Carport |
| Heat Source: | Gas |
| Heat Type: | Forced Air |
| Interior Features: | Carpet Free , Water Heater |
| Lot Shape: | Rectangular |
| Lot Size Range Acres: | < .50 |
| Other Structures: | [] , Workshop |
| Parking Features: | Private Double |
| Pool Features: | None |
| Property Features: | Park , Public Transit , School , School Bus Route |
| Roof: | Asphalt Shingle |
| Security Features: | Alarm System , Carbon Monoxide Detectors , Smoke Detector |
| Sewer: | Sewer |
| View: | Valley |
| Water: | Municipal |