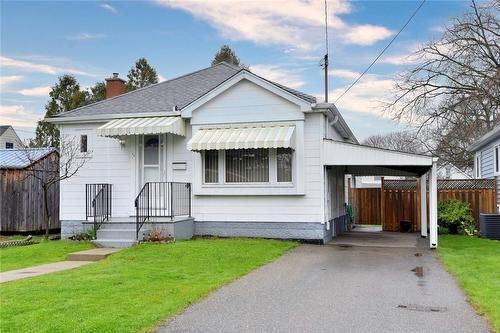



CHRIS KLASHOFF, Sales Representative




CHRIS KLASHOFF, Sales Representative

Phone: 905.648.4451
Fax:
905.648.7393
Cell: 905.515.8474

Phone: 905.648.4451

1122
Wilson
STREET
WEST
Ancaster,
ON
L9G3K9
| Lot Frontage: | 40.0 Feet |
| Lot Depth: | 111.0 Feet |
| Lot Size: | 40 x 111.43 |
| No. of Parking Spaces: | 3 |
| Floor Space (approx): | 1185.00 Square Feet |
| Bedrooms: | 2 |
| Bathrooms (Total): | 2 |
| Amenities Nearby: | Public Transit |
| Equipment Type: | None |
| Features: | Paved driveway |
| Ownership Type: | Freehold |
| Parking Type: | Carport |
| Property Type: | Single Family |
| Rental Equipment Type: | None |
| Sewer: | Municipal sewage system |
| Appliances: | Dishwasher , Dryer , Refrigerator , Stove , Washer |
| Architectural Style: | Bungalow |
| Basement Development: | Partially finished |
| Basement Type: | Full |
| Building Type: | House |
| Construction Style - Attachment: | Detached |
| Cooling Type: | Central air conditioning |
| Exterior Finish: | Metal |
| Foundation Type: | Block |
| Heating Fuel: | Natural gas |
| Heating Type: | Forced air |