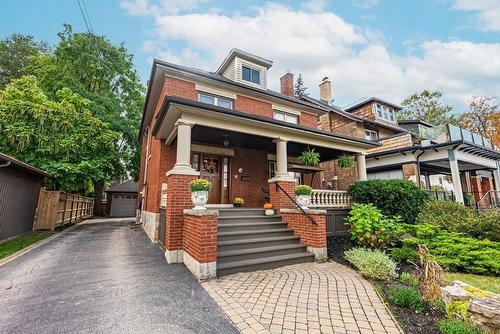



judy rosen, Real Estate Agent




judy rosen, Real Estate Agent

Phone: 905.648.4451
Fax:
905.648.7393
Cell: 905.515.8474

Phone: 905.648.4451

1122
Wilson
STREET
WEST
Ancaster,
ON
L9G3K9
| Lot Frontage: | 50.0 Feet |
| Lot Size: | 50 x |
| No. of Parking Spaces: | 8 |
| Floor Space (approx): | 2615.00 Square Feet |
| Bedrooms: | 5 |
| Bathrooms (Total): | 5 |
| Bathrooms (Partial): | 3 |
| Amenities Nearby: | Hospital , Recreation , Schools |
| Community Features: | Community Centre |
| Equipment Type: | Water Heater |
| Features: | Park setting , Park/reserve , Paved driveway , Automatic Garage Door Opener |
| Ownership Type: | Freehold |
| Parking Type: | Detached garage |
| Property Type: | Single Family |
| Rental Equipment Type: | Water Heater |
| Sewer: | Municipal sewage system |
| Structure Type: | Shed |
| View Type: | View (panoramic) |
| Appliances: | Central Vacuum , Dishwasher , Dryer , Microwave , Refrigerator , Stove , Washer |
| Basement Development: | Partially finished |
| Basement Type: | Full |
| Building Type: | House |
| Construction Style - Attachment: | Detached |
| Cooling Type: | Central air conditioning |
| Exterior Finish: | Brick |
| Fireplace Fuel: | Gas |
| Fireplace Type: | Other - See remarks |
| Foundation Type: | Stone |
| Heating Fuel: | Natural gas |
| Heating Type: | Forced air |