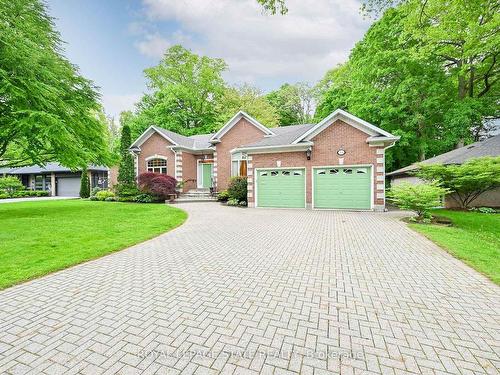



Amir Ahmadi, Broker




Amir Ahmadi, Broker

1122
Wilson
STREET
WEST
Ancaster,
ON
L9G3K9
| Neighbourhood: | |
| Annual Tax Amount: | $15,786.56 |
| Lot Frontage: | 85 Feet |
| Lot Depth: | 140.48 Feet |
| No. of Parking Spaces: | 6 |
| Floor Space (approx): | 3000-3500 Square Feet |
| Bedrooms: | 3+1 |
| Bathrooms (Total): | 3 |
| Approximate Age: | 31-50 |
| Architectural Style: | Bungalow-Raised |
| Basement: | [] , Partially Finished |
| Construction Materials: | Brick |
| Cooling: | Central Air |
| Exterior Features: | Landscaped |
| Foundation Details: | Concrete Block , Poured Concrete |
| Garage Type: | Built-In |
| Heat Source: | Gas |
| Heat Type: | Forced Air |
| Interior Features: | Auto Garage Door Remote , Built-In Oven , Central Vacuum , In-Law Capability , Storage , Water Heater |
| Lot Shape: | Rectangular |
| Parking Features: | Front Yard Parking |
| Pool Features: | None |
| Property Features: | Cul de Sac/Dead End , Golf , Wooded/Treed |
| Roof: | Asphalt Shingle |
| Sewer: | Sewer |
| View: | Forest , Garden , Golf Course , Trees/Woods |
| Water: | Municipal |