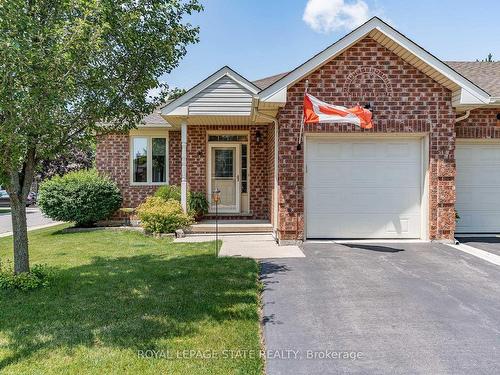



Luke O'Reilly, Broker




Luke O'Reilly, Broker

1122
Wilson
STREET
WEST
Ancaster,
ON
L9G3K9
| Neighbourhood: | |
| Condo Fees: | $502.12 Monthly |
| Annual Tax Amount: | $4,086.79 |
| No. of Parking Spaces: | 2 |
| Parking: | Yes |
| Floor Space (approx): | 900-999 Square Feet |
| Bedrooms: | 1+1 |
| Bathrooms (Total): | 2 |
| Approximate Age: | 16-30 |
| Architectural Style: | Bungalow |
| Association Amenities: | BBQs Allowed , [] , [] , Exercise Room , Game Room , Sauna |
| Association Fee Includes: | Cable TV Included , Common Elements Included , Water Included , Condo Taxes Included |
| Basement: | Full , Finished |
| Construction Materials: | Brick , Vinyl Siding |
| Cooling: | Central Air |
| Exterior Features: | Awnings , Deck , Landscaped , Patio , Porch , Privacy , Year Round Living |
| Foundation Details: | Concrete |
| Garage Type: | Attached |
| Heat Source: | Gas |
| Heat Type: | Forced Air |
| Interior Features: | Auto Garage Door Remote , Central Vacuum , Guest Accommodations , Water Heater Owned |
| Laundry Features: | In Hall , Inside , Laundry Closet , Sink |
| Parking Features: | Private |
| Property Features: | Library , Park , Place Of Worship , Public Transit , School |
| Roof: | Asphalt Shingle |
| Security Features: | Carbon Monoxide Detectors , Smoke Detector |