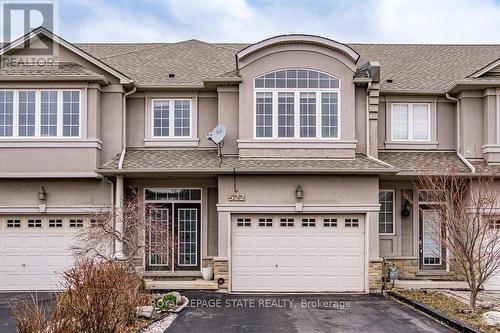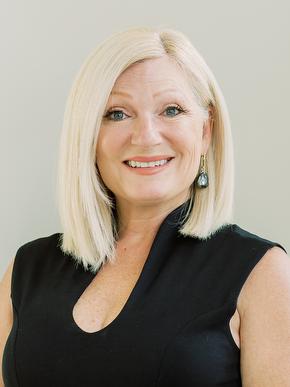



Larry Szpirglas, Broker




Larry Szpirglas, Broker

Phone: 905.648.4451
Fax:
905.648.7393
Cell: 905.515.8474

Phone: 905.648.4451

1122
Wilson
STREET
WEST
Ancaster,
ON
L9G3K9
| Neighbourhood: | Ancaster |
| Lot Size: | 23.1 x 113.91 FT |
| No. of Parking Spaces: | 3 |
| Bedrooms: | 3 |
| Bathrooms (Total): | 4 |
| Amenities Nearby: | Park , [] , Schools |
| Features: | Level |
| Maintenance Fee Type: | [] |
| Ownership Type: | Freehold |
| Parking Type: | Attached garage |
| Property Type: | Single Family |
| Sewer: | Sanitary sewer |
| Appliances: | Dishwasher , Dryer , Microwave , Refrigerator , Stove , Washer , Window Coverings |
| Basement Development: | Unfinished |
| Basement Type: | N/A |
| Building Type: | Row / Townhouse |
| Construction Style - Attachment: | Attached |
| Cooling Type: | Central air conditioning |
| Exterior Finish: | Brick |
| Foundation Type: | Poured Concrete |
| Heating Fuel: | Electric |
| Heating Type: | Forced air |