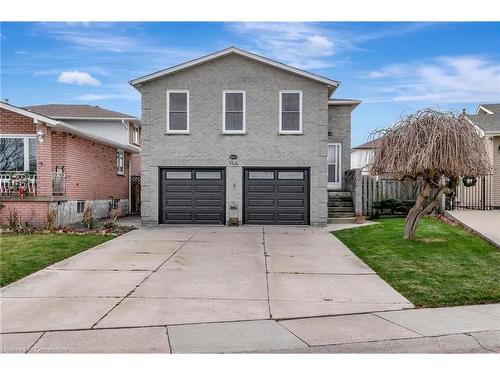



Candace Levie-Burgess, Salesperson/REALTOR® | Rose Levie, Broker




Candace Levie-Burgess, Salesperson/REALTOR® | Rose Levie, Broker

1122
Wilson
STREET
WEST
Ancaster,
ON
L9G3K9
| Lot Frontage: | 39.92 Feet |
| Lot Depth: | 100 Feet |
| No. of Parking Spaces: | 2 |
| Floor Space (approx): | 1201 Square Feet |
| Bedrooms: | 2 |
| Bathrooms (Total): | 2+0 |
| Zoning: | C |
| Architectural Style: | Two Story |
| Basement: | None |
| Construction Materials: | Aluminum Siding , Brick |
| Cooling: | Central Air |
| Exterior Features: | Private Entrance |
| Furnished: | Unfurnished |
| Heating: | Forced Air , Natural Gas |
| Interior Features: | High Speed Internet , Auto Garage Door Remote(s) |
| Acres Range: | < 0.5 |
| Driveway Parking: | Private Drive Single Wide |
| Laundry Features: | In-Suite |
| Lot Features: | Urban , Hospital , Park , Place of Worship , Playground Nearby , Public Transit , Schools , Shopping Nearby , Other |
| Parking Features: | Attached Garage , Garage Door Opener , Concrete , Inside Entry |
| Roof: | Asphalt Shing |
| Security Features: | Carbon Monoxide Detector , Smoke Detector , Carbon Monoxide Detector(s) , Smoke Detector(s) |
| Sewer: | Sewer (Municipal) |
| Utilities: | Cable Available , Cell Service , Electricity Connected , Fibre Optics , Natural Gas Connected |
| Water Source: | Municipal |
| Window Features: | Window Coverings |