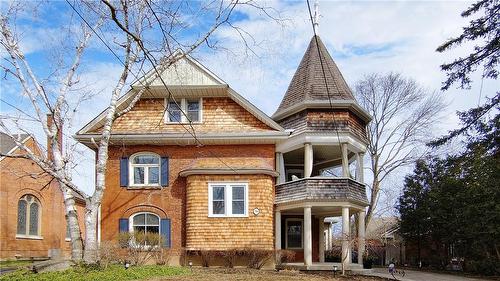



Naima Cothran, Broker | Pamela Kenny




Naima Cothran, Broker | Pamela Kenny

Phone: 905.648.4451
Fax:
905.648.7393
Cell: 905.515.8474

Phone: 905.648.4451

1122
Wilson
STREET
WEST
Ancaster,
ON
L9G3K9
| Lot Frontage: | 58.0 Feet |
| Lot Depth: | 160.0 Feet |
| Lot Size: | 58.5 x 160.86 |
| No. of Parking Spaces: | 7 |
| Floor Space (approx): | 3131.00 Square Feet |
| Bedrooms: | 4 |
| Bathrooms (Total): | 3 |
| Bathrooms (Partial): | 1 |
| Amenities Nearby: | Recreation , Schools |
| Community Features: | Community Centre |
| Equipment Type: | Water Heater |
| Features: | Park setting , Park/reserve , Paved driveway |
| Ownership Type: | Freehold |
| Parking Type: | Detached garage |
| Property Type: | Single Family |
| Rental Equipment Type: | Water Heater |
| Sewer: | Municipal sewage system |
| Appliances: | Dryer , Freezer , Microwave , Refrigerator , Stove , Washer , Window Coverings , Garage door opener |
| Architectural Style: | 2 Level |
| Basement Development: | Unfinished |
| Basement Type: | Full |
| Building Type: | House |
| Construction Style - Attachment: | Detached |
| Exterior Finish: | Aluminum siding , Brick |
| Fireplace Fuel: | Electric , Gas , Wood |
| Fireplace Type: | Other - See remarks , Other - See remarks , Other - See remarks |
| Foundation Type: | Stone |
| Heating Fuel: | Natural gas |
| Heating Type: | Boiler |