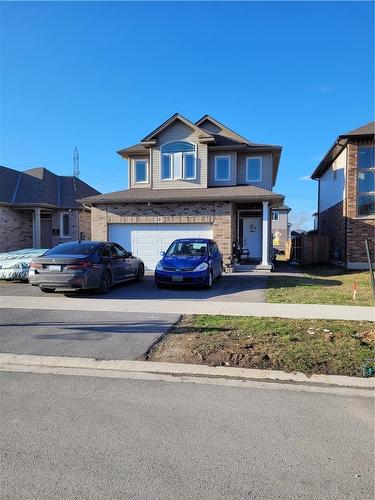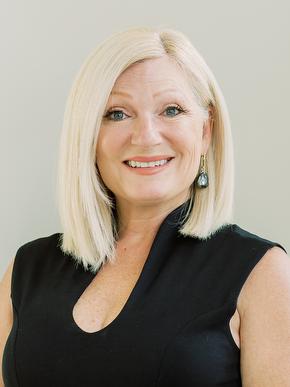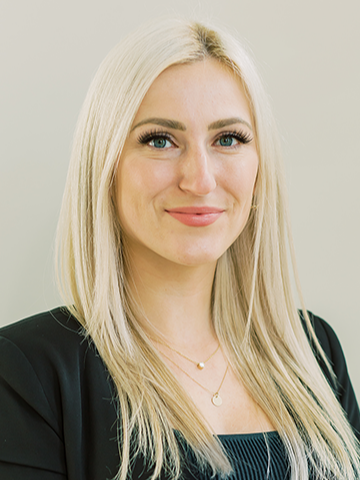



Joe Cosentino | Matthew Cosentino




Joe Cosentino | Matthew Cosentino

Phone: 905.648.4451
Fax:
905.648.7393
Cell: 905.515.8474

Phone: 905.648.4451

1122
Wilson
STREET
WEST
Ancaster,
ON
L9G3K9
| Lot Frontage: | 39.0 Feet |
| Lot Depth: | 101.0 Feet |
| Lot Size: | 39.63 x 101.05 |
| No. of Parking Spaces: | 4 |
| Floor Space (approx): | 1566.00 Square Feet |
| Built in: | 2019 |
| Bedrooms: | 3+1 |
| Bathrooms (Total): | 4 |
| Bathrooms (Partial): | 1 |
| Zoning: | RL2 |
| Equipment Type: | Water Heater |
| Features: | Double width or more driveway , Paved driveway |
| Ownership Type: | Freehold |
| Parking Type: | Attached garage |
| Property Type: | Single Family |
| Rental Equipment Type: | Water Heater |
| Sewer: | Municipal sewage system |
| Architectural Style: | 2 Level |
| Basement Development: | Finished |
| Basement Type: | Full |
| Building Type: | House |
| Construction Style - Attachment: | Detached |
| Exterior Finish: | Brick , Vinyl siding |
| Foundation Type: | Poured Concrete |
| Heating Fuel: | Natural gas |
| Heating Type: | Forced air |