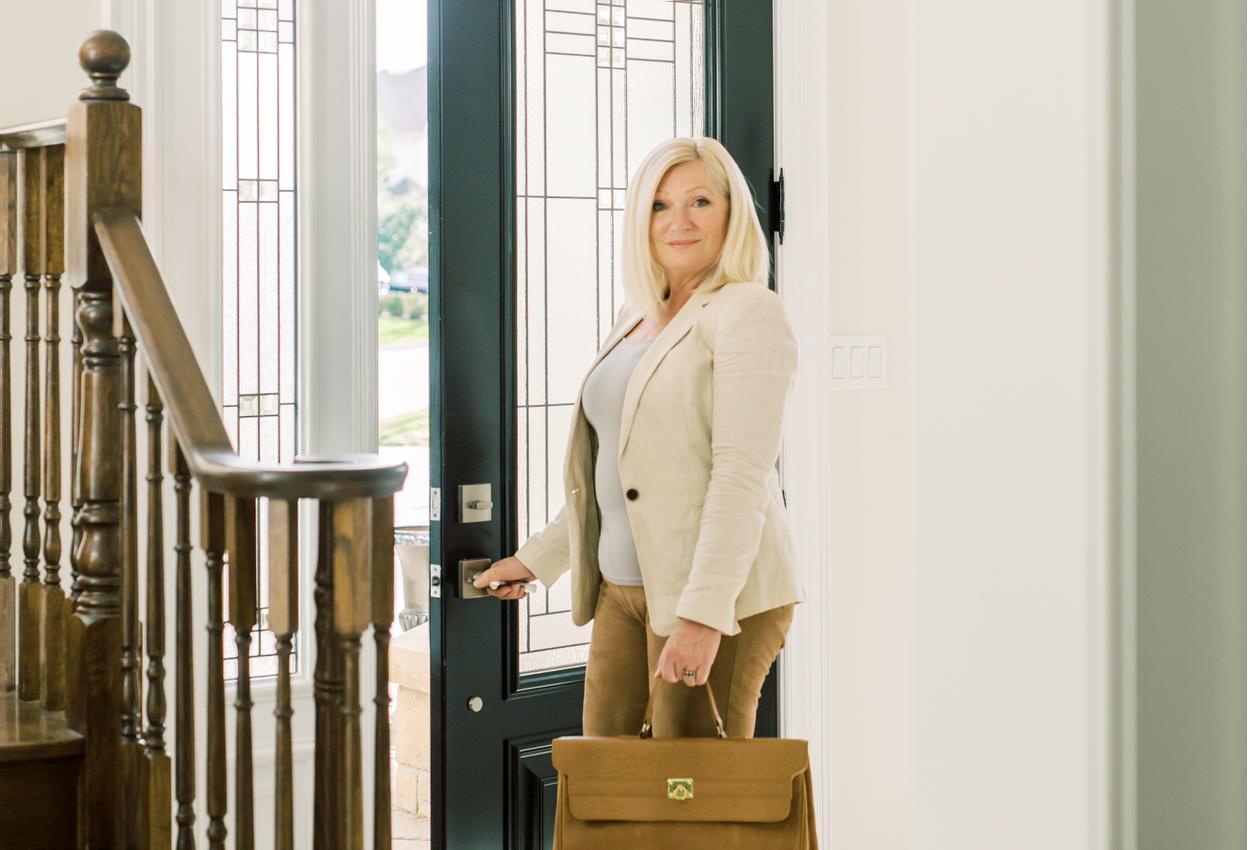Lela Michalski
Natalie Pittao




Listings
All fields with an asterisk (*) are mandatory.
Invalid email address.
The security code entered does not match.
$1,150,000
Listing # X12247454
House | For Sale
137 Markland Street , Hamilton, ON, Canada
Bedrooms: 4
Bathrooms: 3
Historic charm meets timeless character in this beautifully renovated Century home in the Durand ...
View Details$1,150,000
Listing # 40745461
House | For Sale
137 Markland Street , Hamilton, ON, Canada
Bedrooms: 4
Bathrooms: 3+0
REALTORS Association of Hamilton-Burlington - Hamilton-Burlington - Historic charm meets timeless character in this beautifully renovated Century home in the Durand ...
View Details$849,000
Listing # X12215727
House | For Sale
15 Elsa Court , Hamilton, ON, Canada
Bedrooms: 3+2
Bathrooms: 2
Incredible opportunity to call this fabulous 3 + 2 bedroom, 2 bath, raised bungalow on Hamiltons ...
View Details$849,000
Listing # 40740546
House | For Sale
15 Elsa Court , Hamilton, ON, Canada
Bedrooms: 5
Bathrooms: 2+0
REALTORS Association of Hamilton-Burlington - Hamilton-Burlington - Incredible opportunity to call this fabulous 3 + 2 bedroom, 2 bath, raised bungalow on Hamilton’s ...
View Details$935,000
Listing # X12185018
House | For Sale
58 Cottonwood Street , Norfolk, ON, Canada
Bedrooms: 3+2
Bathrooms: 3
Discover this quality-built, custom bungalow located in the picturesque and peaceful town of ...
View Details$935,000
Listing # 40735552
House | For Sale
58 Cottonwood Street , Waterford, ON, Canada
Bedrooms: 5
Bathrooms: 3+0
REALTORS Association of Hamilton-Burlington - Hamilton-Burlington - Discover this quality-built, custom bungalow located in the picturesque and peaceful town of ...
View Details$329,900
Listing # X12181337
Condo | For Sale
198 Scott Street, 220 , St. Catharines, ON, Canada
Bedrooms: 2
Bathrooms: 1
Amazing opportunity to own a fabulous condo in the highly desired Geneva Court building. Step into a...
View Details$329,900
Listing # 40734963
Condo | For Sale
198 Scott Street, 220 , St. Catharines, ON, Canada
Bedrooms: 2
Bathrooms: 1+0
REALTORS Association of Hamilton-Burlington - Hamilton-Burlington - Amazing opportunity to own a fabulous condo in the highly desired Geneva Court building. Step into a...
View Details$749,900
Listing # X12161734
House | For Sale
49 Morwick Drive , Hamilton, ON, Canada
Bedrooms: 3
Bathrooms: 3
This beautifully updated 3 bdrm, 2.5-bathroom FREEHOLD townhome offers over 1,800 sq. ft. of total ...
View Details$749,900
Listing # 40730754
House | For Sale
49 Morwick Drive , Ancaster, ON, Canada
Bedrooms: 3
Bathrooms: 2+1
REALTORS Association of Hamilton-Burlington - Hamilton-Burlington - This beautifully updated 3 bdrm, 2.5-bathroom FREEHOLD townhome offers over 1,800 sq. ft. of total ...
View Details$999,900
Listing # X12138173
House | For Sale
188 Blue Mountain Drive , Hamilton, ON, Canada
Bedrooms: 2
Bathrooms: 2
Your LUCKY dream home awaits! This bright & spacious, 1600 sq. ft 2-bdrm. BUNGALOW in sought-after ...
View Details$999,900
Listing # 40726907
House | For Sale
188 Blue Mountain Drive , Stoney Creek, ON, Canada
Bedrooms: 2
Bathrooms: 2+0
REALTORS Association of Hamilton-Burlington - Hamilton-Burlington - Your LUCKY dream home awaits! This bright & spacious, 1600 sq. ft 2-bdrm. BUNGALOW in sought-after...
View Details$4,199,900
Listing # X12119831
House | For Sale
1467 Book Road West , Hamilton, ON, Canada
Bedrooms: 7
Bathrooms: 4
Fall in love with this stunning custom built, 5200 sq. ft, 7 bedroom Country Estate on a sprawling ...
View Details$4,199,900
Listing # 40724043
House | For Sale
1467 Book Road West , Ancaster, ON, Canada
Bedrooms: 7
Bathrooms: 3+1
REALTORS Association of Hamilton-Burlington - Hamilton-Burlington - Fall in love with this stunning custom built, 5200 sq. ft, 7 bedroom Country Estate on a sprawling ...
View Details$4,199,900
Listing # 40724049
Farm | For Sale
1467
Book
Road West
,Ancaster,
ON, Canada
Bedrooms: 7
Bathrooms: 3+1
REALTORS Association of Hamilton-Burlington - Hamilton-Burlington - Fall in love with this stunning custom built, 5200 sq. ft, 7 bedroom Country Estate on a sprawling ...
View Details$1,999,000
Listing # X11984838
House | For Sale
Lot 5 Plover Mills Road , Middlesex Centre, ON, Canada
Bedrooms: 4
Bathrooms: 4
Experience luxury and privacy at Bryanston Estates, where XO Homes presents an exclusive opportunity...
View Details$1,999,000
Listing # X9375786
House | For Sale
Lot 4 Plover Mills Road , Middlesex Centre, ON, Canada
Bedrooms: 5
Bathrooms: 4
Experience luxury and privacy at Bryanston Estates, where XO Homes presents an exclusive opportunity...
View Details$1,999,000
Listing # 40697979
House | For Sale
N/LOT 5 Plover Mills Road , Ilderton, ON, Canada
Bedrooms: 0
Bathrooms: 0+0
REALTORS Association of Hamilton-Burlington - Hamilton-Burlington - Experience luxury and privacy at Bryanston Estates, where XO Homes presents an exclusive opportunity...
View Details$380,000
Listing # 40693065
Condo | For Sale
401 Shellard Lane, 920 , Brantford, ON, Canada
Bedrooms: 0
Bathrooms: 1+0
REALTORS Association of Hamilton-Burlington - Hamilton-Burlington - This is an ASSIGNMENT SALE and an opportunity to own an incredible 9th storey condominium in West ...
View Details$1,999,000
Listing # 40655262
House | For Sale
LOT 4 Plover Mills Road , Ilderton, ON, Canada
Bedrooms: 0
Bathrooms: 0+0
REALTORS Association of Hamilton-Burlington - Hamilton-Burlington - Experience luxury and privacy at Bryanston Estates, where XO Homes presents an exclusive opportunity...
View Details$829,900
Listing # X12264564
House | For Sale
104 Glen Road , Hamilton, ON, Canada
Bedrooms: 3
Bathrooms: 2
Just move in! This lovely 3-bedroom Princess Point home is just steps from everything. Warm hardwood...
View Details$1,299,900
Listing # X12263288
House | For Sale
7185 Airport Road , Hamilton, ON, Canada
Bedrooms: 4
Bathrooms: 2
Fantastic 2 acre property fronting onto Airport Rd, property is 165x258, located in the future White...
View Details$649,900
Listing # X12264144
Condo | For Sale
118 King Street East, LPH13 , Hamilton, ON, Canada
Bedrooms: 2
Bathrooms: 1
Welcome to this lovely lower penthouse at the iconic Royal Connaught, a beautifully preserved piece ...
View Details$789,900
Listing # X12262858
House | For Sale
31 Morrison Crescent , Grimsby, ON, Canada
Bedrooms: 2
Bathrooms: 3
Welcome to this exceptional freehold townhome just steps from Lake Ontario, perfectly designed with ...
View Details























